
SPEAKERS
Welcome + Keynotes
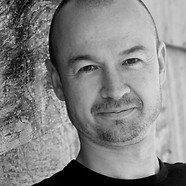
Prof. Hans E. Butzer, Architect, FAIA, LEED AP
(Day 1 Morning Keynote)
Hans is an architect, educator, urban designer, and developer who exercises his passion for crafting places for people through teaching and practice. Hans is Dean of the University of Oklahoma’s Christopher C. Gibbs College of Architecture where he has taught since 1999 as Professor of Architecture and Urban Design. Alongside his academic efforts, Hans is the co-founder of BAU_Butzer Architects and Urbanism with Torrey A. Butzer, with whom he has co-designed notable projects such as the Oklahoma City National Memorial, Skydance Bridge, and the pavilions of Scissortail Park. Their built works have been recognized with awards from the AIA, ASLA, and APA, noted amongst the 10 Monuments That Changed America, and have received LEED and WELL Building Institute certifications. Hans is a recipient of the AIA’s Award for Excellence in Public Architecture, and member of the American Institute of Architects College of Fellows.

Shane Phillips
(Day 1 Afternoon Keynote)
Shane Phillips is a researcher, writer, and consultant committed to improving public understanding of housing markets and policy. He manages the Randall Lewis Housing Initiative at the UCLA Lewis Center for Regional Policy Studies, and produces and hosts the UCLA Housing Voice Podcast, a biweekly show that translates policy-relevant research for a non-academic audience. In his book, The Affordable City, he advocates for prioritizing Supply, Stability, and Subsidies — a message he has shared on panels and in keynote presentations across North America. Shane earned his bachelor's degree in biochemistry from the University of Washington and masters degrees in public administration and urban planning from USC.

Emily Liu, FAICP
(Day 2 Welcome Speaker)
Emily Liu is a nationally recognized leader in urban planning with 30 years of experience across Texas, Kentucky, Illinois, and Ohio. She currently serves as the Director of the Planning and Development Department for the City of Dallas, overseeing all aspects of planning, zoning, and permitting. Prior to this role, Ms. Liu spent over a decade as the Planning Director for Louisville Metro Government in Kentucky. Ms. Liu brings extensive expertise in planning and development, including long-range planning, zoning, development review, transportation, housing, urban design, and historic preservation. Notably, she played a key role in leading Louisville’s acclaimed zoning reform initiative, which has been recognized as a model for other cities. Her work has not only shaped communities at the local level but also influenced national planning policies through her active leadership and professional involvement.

Donna Kacmar, FAIA
(Day 2 Closing Keynote)
Donna Kacmar, FAIA is a practicing architect, educator, and author in Houston, Texas, USA. Donna is the principal of Architect Works, PLLC, where she designs small scale commercial and residential projects. Donna is also a tenured full professor at the University of Houston where she teaches architectural design studios and a seminar course. Her first book, Big Little House, published by Routledge in 2015. Her edited book on the work of Victor Lundy was published in 2018 by Princeton Architectural Press and her most recent book, Big Little Hotel, was published in March 2023.
Panel A - Intervening at All Scales: Pinpoint Urbanism to Citywide Strategies
(Day 1, 9:15am CDT)
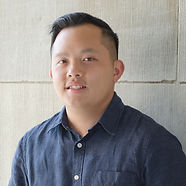.jpg)
Alan Chan
(New York, NY)
Alan Chan is an Associate at di Domenico + Partners with experience working on a diverse range of projects at different scales, bringing with him master’s degrees in both architecture and urban planning. Alan manages many of the firm’s urban design projects, collaborating with communities to translate grassroots ideas into strategies for long‑term change. From public realm vision plans to market activations in underutilized spaces, Alan’s work shows how cultivating joy can build momentum for improvements to public spaces. He has presented his work at International Placemaking Week, The Architectural League of New York’s Current Work series, and the APA National Planning Conference. Alan believes joyful interventions can spark civic change, blending on‑the‑ground insight with culturally relevant tactics that resonate with the communities they serve.


Erick Gregory + Sagi Golan
(New York, NY)
Erick Gregory serves as the Chief Urban Designer and Director of the Urban Design office at the New York City Department of City Planning (DCP) where he plays a key role in public realm planning, policy, and design for the City of New York. He leads the Urban Design Office which shapes the built environment of the city through citywide and neighborhood studies, design review, research initiatives, and creatively engaging with communities. Erick strives to continually improve the livability of New York City’s neighborhoods, the quality of the urban design that shapes them, and ensure that our public realm is open, safe, and enjoyable for all. Erick holds a Master of Science in Architecture and Urban Design from Columbia University’s Graduate School of Architecture, Planning and Preservation and a Bachelor of Architecture from the University of Oklahoma. He is a Robert Bosch Fellow, LEED accredited profession and member of the Urban Design Forum.
Sagi Golan is the Deputy Director of Urban Design at the New York City Department of City Planning (DCP) where he ensures a high level of design excellence in projects across the NYC’s five Boroughs. Sagi works on large scale housing projects, neighborhood planning initiatives, waterfront open spaces, redesigning streets, public spaces, and mixed-use developments. His work strives to achieve the best design outcome through collaboration with developers, designers, various agencies, local and city-wide organizations, and other stakeholders to make New York a more sustainable, resilient, livable, and equitable city. Sagi coordinates the summer semester’s Urban Design Studio at Columbia GSAPP. He previously taught architecture and urban design studios at The New School and is a visiting critic at Syracuse University, Cornell University, Columbia GSAPP, NYIT, and Pratt. Sagi holds a Bachelor‘s degree in architecture from Tel Aviv University and an M.S. in Architecture and Urban Design from Columbia University.
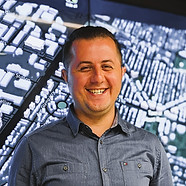
Dr. Ali Katal
(Toronto, Canada)
Dr. Ali Katal is the co-founder and CEO of Planète GreenLeaves (PGL), a Canadian startup advancing sustainable urban design through simulation. He developed CityDigitalTwin, a cloud-based platform that empowers cities and planners to test design strategies for outdoor comfort, energy efficiency, and climate resilience. Ali holds a Ph.D. in Building and Environmental Engineering from Concordia University, with expertise in urban microclimate and energy modeling. He has led simulation studies in major cities including Toronto, Boston, New York City, and Phoenix, and collaborates with institutions such as Hydro-Québec, Arizona State University, and the Urban Land Institute. Ali previously completed a postdoctoral fellowship at V1 Studio, where he transitioned academic research into a commercial venture. His work sits at the intersection of climate adaptation, digital technology, and urban planning—helping decision-makers build more comfortable, equitable, and future-ready cities.
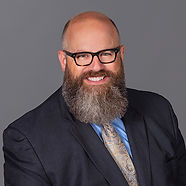.jpg)
Jason Larrison, AIA
(Indianapolis, IN)
The professional path for Jason Larrison, AIA is non-traditional but impactful. After graduating Ball State University with a Bachelor of Architecture, Jason spent 17 years as a Public Architect. He has spent the past 8 years as a consultant providing owner’s representative services to his municipal, state agency, and nonprofit clients as Vice President of JS Held LLC. The majority of his experience revolves around urban design. As the youngest State Architect ever appointed by the State of Indiana, Jason was an accessible public servant and consistently worked to improve communication between architects and state government. As the first architect appointed to the cabinet of the Indianapolis Mayor, Jason restructured the code enforcement department to improve communication between architects and the government bodies that regulate them while increasing protection of the health, safety, & welfare of the general public. As an elected official on the city and county’s legislative body (a role rarely held by an architect), Jason promoted quality of life and sustainability initiatives that the architecture profession has championed for decades. His efforts led to the creation of placemaking and tactical urbanism programs in Indianapolis.
Exhibition Introduction in conversation with the
Dallas Architecture and Design Foundation
(Day 1, 11:30am CDT)

Paola Capo
(Washington, DC)
Paola Capo is Senior Manager of Climate Action and Resilient Communities for AIA. She strives to provide architects and communities with the resources they need to create healthier, more sustainable, resilient, and equitable built environments. In her current role, she divides her time between managing the Disaster Assistance Program (assisting architects and AIA chapters before and after disasters occur) and supporting Communities by Design, a program of the Architects Foundation that matches communities with interdisciplinary expertise to achieve community aspirations. In her time at AIA, Paola has supported several other portfolios related to sustainability and climate action including the 2030 Commitment program, the Materials Pledge, and the Committee on the Environment with a focus on capacity-building for architects, firms, and chapters. Paola is currently pursuing a Masters in Emergency Management from Tulane University. In 2020, she completed IAP2’s Foundations in Public Participation Program, and in 2019 she participated in UC Berkeley’s [IN]City program to expand on her knowledge in urban design. She graduated from Georgetown University in 2017 with a degree in Science, Technology, and International Affairs, concentrating in Energy and the Environment.

About the Exhibition:
The Architects Foundation is excited to debut “Communities Start Here,” an exhibit showcasing the impactful work of the Communities by Design (CxD) team. Learn about how CxD Design Assistance Teams prioritize public participation to support communities and produce positive outcomes. Dive deep into how this methodology was used to address critical challenges in four regions across the US: historic preservation in Helper, Utah; resilience in Dubuque, Iowa; equity and revitalization in New Orleans, Louisiana; and carbon-neutrality in Petaluma, California. An interactive video produced by 522 Productions offers shares further accounts from communities who have benefitted from the CxD program.
Adriana Guisa
(Dallas, TX)
Program Director, Architecture and Design Exchange
Panel B - Transit-Oriented Development (TOD) Ambitions + Shortfalls
(Day 1, 1:00pm CDT)

Naama Blonder
(Toronto, Canada)
Naama Blonder is an architect, urban designer, and co-founder of Smart Density, a Toronto-based firm known for advancing people-focused, affordable urban development. Her work bridges design and policy to deliver clear, actionable plans for growing cities. Naama is a frequent keynote speaker and advocate for housing solutions that are both bold and practical. Her firm received the Ontario Association of Architects Best Emerging Practice Award (2022), Ontario Professional Planners Institute Award for Public Education (2024) and four SHIFT Awards, recognizing leadership in sustainability, equity, innovation, and collaboration.

Sovann Muni Visal Lay
(San Francisco, CA)
Visal is a designer and researcher based in San Francisco at Jackson Liles Architecture, with experience across Cambodia, Thailand, and the Bay Area. His cross-cultural background informs a design approach rooted in the cultural, economic, environmental, and political intersections of architecture and urbanism. His professional work spans a wide range of project types—from small-scale ADUs, tiny house villages, and residential developments to large-scale central kitchens, food banks, and master planning—demonstrating thoughtful design across varied scales and typologies. He also served as a student representative on the Physical Facilities & Master Plan Committee at the University of San Francisco for one academic term. Visal is a LEED Green Associate and has been recognized with the 2023 AIA East Bay People’s Choice Award, the 2024 AIA California Urban Design Award, and the 2025 AIA San Francisco Unbuilt Design Award.

Kurt Ziegel, AIA
(Chicago, IL)
Kurt Ziegel, AIA, is a Design Principal with AECOM’s Buildings + Places practice in Chicago. With over 18 years of experience, he specializes in the design and planning of complex public infrastructure, including multimodal transit hubs, major rail and aviation terminals, and civic spaces that bridge community, mobility, and urban ecology. His portfolio includes transformative projects such as the Springfield Sangamon County Transportation Center & Cultural Hub, CTA’s Red Line Extension, and a wide range of transit station redevelopments across the Chicago region for both CTA and Metra. Kurt’s work is grounded in placemaking, sustainability, and the integration of civic identity into transportation systems. He brings a collaborative and strategic approach to multidisciplinary design, community engagement, and long-range planning. His leadership is informed by a belief that infrastructure should serve not only as a functional backbone of cities, but also as a platform to facilitate vibrant public life, equity, and resilience.
Panel C - Dissecting Housing: Missing Middle + Affordability
(Day 1, 2:15pm CDT)

Lisa M. Chronister, FAIA, AICP, LEED AP
(Oklahoma City, OK)
Lisa M. Chronister, FAIA, AICP, LEED AP is the Assistant Planning Director for Oklahoma City where leverages her architectural expertise to influence public decision-making to improve public and private development. Most recently, she led the successful adoption of a new city ordinance that allows accessory dwelling units in all residential zoning districts in the urban core of the city. Before joining the Planning Department in 2014, Lisa worked for over two decades in traditional architectural practice on the full range of K-12 and higher education facilities in both Oklahoma and New York. Throughout her career, Lisa has devoted her time and talent to developing emerging professionals, engaging communities, and advancing diversity within the profession. Lisa earned a Master of Architecture from Pratt Institute, a Bachelor of Architecture from the University of Oklahoma, and a master’s degree in public administration from the University of Central Oklahoma.

Adam Montalbano, AIA
(Philadelphia, PA)
Adam Montalbano, AIA, is Co-Founder and Managing Partner of Moto Designshop, a contemporary architecture and interior design studio in Philadelphia, established in 2004. With deep expertise in material composition, construction, zoning, and historic preservation, he leads the firm’s residential and interior design projects. Under his leadership, Moto evolved from a design‑build developer into a nationally recognized practice, recently named AIA Pennsylvania’s Firm of the Year in 2023, and praised for their refined, context‑driven work in both high‑end and community focused housing. Adam earned his Master of Architecture from the University of Pennsylvania after completing a B.A. in Architecture with a minor in architectural history at Lehigh University. He holds license in Pennsylvania and New Jersey and won AIA Philadelphia’s Young Architect award in 2017. In 2019, Adam broadened the firm’s focus to include affordable housing and community focused design, positioning Moto as the leading architectural partner of Philadelphia’s Turn-the-Key homeownership initiative.
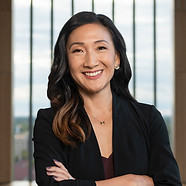
Jen Park, AIA
(Chicago, IL)
Jen Park is the founding partner of the Chicago-based architecture office, ParkFowler Plus. Park is an award-winning architect with a diverse portfolio spanning the country and maintains the core value that good design should be shared with all. Park’s work includes the shaping the West Loop in Chicago through several large-scale housing developments, the award-winning David Rubenstein Forum and BARDAVID at the University of Chicago, and museum design and community outreach for the Obama Presidential Center. Park is recognized as a 2021 recipient of the AIA National Young Architects Award, winner of the AIA Chicago Foundation’s 2019 Dubin Family Young Architect Award and holds the position of Associate Teaching Professor at Illinois Institute of Technology, College of Architecture. She is a consummate advocate for diversity and equity founding both the Diversity and Inclusion Committee at IIT and the Equity, Diversity, and Inclusion Committee at AIA Chicago.
Panel D - Urban Design for Public Health and Inclusive Design
(Day 1, 4:15pm CDT)

Adele Houghton, FAIA, DrPH, LEED AP
(Cambridge, MA)
Adele Houghton, FAIA, DrPH, LEED AP, is President of Biositu, LLC where she works at the intersection of buildings, public health, and climate change. She is a member of the American Institute of Architects College of Fellows and received a Doctor of Public Health (DrPH) degree from the Harvard T.H. Chan School of Public Health, where she also teaches. Her book Architectural Epidemiology (Johns Hopkins University Press, 2025), co-authored with Professor Carlos Castillo-Salgado of Johns Hopkins University, proposes a novel method for architectural design: combining neighborhood-scale environmental health data with participatory community engagement to maximize a building’s positive ripple effect on community and planetary health.

Varun Kohli, FAIA, LEED AP
(New York, NY)
Varun is a Principal and Director of Sustianability at Corgan. A fierce advocate for environmental and social sustainability, Varun creates and implements integrated design processes for significant projects globally. His meticulous approach purposefully dissolves the boundaries between built, human, and natural ecosystems. An industry leader, Varun has contributed to major architecture firms as well as his own Studio in New York, integrating environmental analytics and sustainable design ranging from urban scale resiliency and decarbonization to major commercial, education, aviation, and mixed-use development projects, both domestically and internationally. As the Director of Sustainability at Corgan, Varun provides firm-wide leadership on climate and sustainability topics. With a focus on integrating environmental sensitivities in design, Varun collaborates with Yale Center for Ecosystems + Architecture (CEA) researchers on novel pedagogical models for environmental design and has taught courses at Harvard GSD and RPI (CASE). He recently authored a chapter in Energy Modeling in Architecture; A practice guide, published by RIBA and currently serves on the board of ‘Pokhrama Foundation,’ working to build a net-zero school to provide K-12 education in a remote region of northern India.


Francisco Lasta, OTR/L, Assoc. AIA + Anna Kick
(Chicago, IL)
Francisco Lasta leads the inclusive design initiative at GFT, where he bridges his expertise in occupational science with the firm’s expertise in public architecture to promote equity, engagement, and well-being. As an occupational therapist with clinical experience across the lifespan, he deeply understands how environments impact daily life. He collaborates with architects on projects ranging from transportation spaces to sensory rooms. Francisco's though leadership in inclusive design has led him to speak at SXSW, NeoCon, the American Occupational Therapy Association, and the American Institute of Architects. He has also served as a panelist at a symposium to re-envision the Center for Universal Design and as a juror for design competitions. Francisco leads GFT’s Inclusive Design internship program, mentoring OT doctoral capstone students as they translate occupational science into architectural design.
Anna Kick is a designer at GFT focusing on urban transportation projects in the Chicago area. While getting her master's in architecture from the University of Oregon, she specialized in urban architecture and design. Her passion for environmental psychology and human-centered design drives her commitment to creating a more thoughtful and inclusive built environment. At GFT, Anna contributes to the inclusive design initiative, helping develop and implement a framework that promotes more inclusive design processes and architecture.
Panel E - Exploring Urban Design in Dallas
(Day 2, 1:45pm CDT)

Lannie McClelen, PLA, ASLA
(Dallas, TX)
The SWMD Program Director of the Texas Trees Foundation, Lannie is a registered landscape architect with over 20 years of experience creating places where people and nature thrive. She is currently leading the transformation of the SWMD Harry Hines Green Corridor and Park, connecting urban infrastructure with health and nature. Her career spans the private, public, and nonprofit sectors, including work with SWA Group, the City of Fort Worth Parks and Recreation Department, and Texas Trees Foundation, which she joined in 2020. She has contributed to projects ranging from medical campuses and corporate headquarters to arboretums and community parks. Lannie also created outdoor learning spaces for underserved schools through Out-Teach and has taught landscape construction at the University of Texas at Arlington. She attended Texas Tech University and UT Arlington and holds Bachelor's and Master's of Landscape Architecture. Lannie is passionate about building greener, healthier, and more connected communities through sustainable design.
.png)
Krista Nightengale
(Dallas, TX)
Krista Nightengale began her career in journalism when she stumbled into the fascinating world of urban design. She discovered the Better Block Foundation, an international, urban design nonprofit that educates, equips, and empowers communities and their leaders to reshape and reactivate built environments to promote the growth of healthy and vibrant neighborhoods. In her nearly 10 years at the Better Block, Krista has worked with neighbors in more than 100 cities to rethink streets, turn parking lots to plazas, and identify the barriers keeping communities from enjoying their public spaces. The work has resulted in economic development, calmed streets, and has lowered crime rates. But most importantly, it brings neighbors together. Krista was most recently on the Dallas City Plan and Zoning Commission, the Dallas Comprehensive Land Use Committee, past-president of the Dallas Architecture and Design Exchange board, and a former AIA Dallas Board Member.
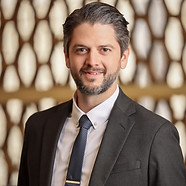
Evan Sheets
(Dallas, TX)
Evan Sheets is Vice President of Planning and Policy for Downtown Dallas, Inc. where he oversees DDI’s planning, policy and economic development efforts. Evan collaborates with downtown stakeholders and the City of Dallas on key projects and initiatives such as the implementation of The 360 Plan for downtown, advancing public transportation and alternative mobility programs, and serving as a resource and advocate for stakeholders throughout all phases of development. He received both his BS in Architecture and M.Arch from the University of Texas at Arlington.

Kim N. Way, PLA, ASLA
(Columbus, OH)
Kim Way has served as a Principal with NBBJ’s planning and urban design practice since 2001. For 24 years he has led master planning and design projects, both domestically and internationally, for public agencies, science and education institutions, healthcare organizations, corporations and commercial enterprises. With over 44 years of national and international experience, Kim contributes to all aspects of the planning, design and development process, from initial vision creation through detailed design and project implementation. Prior to joining NBBJ, Kim served as Principal with Ellerbe Becket in Minneapolis, Minnesota for four years. For 16 years, prior to that, he was a planning and urban design Principal with LDR International in Columbia, Maryland. For five of those years, he served as Managing Director of LDR’s London, England office. Kim has a Master of Landscape Architecture from the University of Virginia and a B.S. in Environmental Design from the University of Vermont.
RUDC Texas Roundtable
(Day 2, 3:00pm CDT)
The RUDC Texas Roundtable will be composed of a conversation across the three AIA local chapters in Texas that have regional and urban design committees: AIA Austin, AIA Dallas, and AIA Houston.
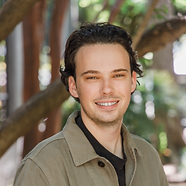
Declan Devine
(Dallas, TX)
Declan Devine is a Project Leader at Studio Outside Landscape Architects where he works on a variety of public realm projects including parks, schoolyards, and botanical gardens. He currently serves as co-chair for the Dallas AIA Chapter’s Urban Design Committee, facilitating site tours and guest speakers to promote conversation about the ongoing evolution of Dallas’ built environment and public policy. A lifelong Dallasite, Declan is passionate about exploring how the city can become the best version of itself.

Mikki Heckman, AIA, LEED AP BD+C
(Houston, TX)
Mikki Heckman, AIA, LEED AP BD+C is a Project Architect in Stantec's Education team in Houston, TX, specializing in people-driven design. Originally a Cheesehead from Madison, WI, Mikki moved to Houston in 2019 and fell in love with the city's culture, affordability, and possibility. She chairs the AIA Houston Urban Design Committee, working with co-chair Alvaro Lozada and the rest of the committee toward meaningful community impacts. Mikki holds a Bachelor of Architecture from Cornell University and is a licensed architect in the state of Texas. She is so honored to be featured in the Texas Roundtable and is looking forward to sharing her passion for equitable transit, walkability, and resiliency with the symposium.

Alvaro Lozada, AIA, NOMA, TABE, NCARB
(Houston, TX)
Alvaro Lozada, AIA, is a Project Architect at Moody Nolan in Houston, where he focuses on civic, residential, and urban-oriented projects that connect architecture, landscape, and community life. His work explores how design can enhance the public realm through clarity, material expression, and environmental responsiveness. Originally from Bogotá, Colombia, Alvaro is a registered architect in Texas with a European Master of Urbanism from the Universitat Politècnica de Catalunya and KU Leuven, and a Bachelor of Architecture from the Pontificia Universidad Javeriana. Alvaro serves as co-chair of the AIA Houston Urban Design Committee alongside Mikki Heckman, where they are developing strategies to highlight and advance Houston’s distinct urban design challenges and opportunities. He is also the founder of Attentive.Design, a platform exploring typology, composition, materiality, within new urban experiences.

Kathleen Rubin
(Austin, TX)
Kathleen Rubin is an urbanist and designer, with over 17 years of experience empowering communities through transformative infrastructure projects and innovative public programs across Central Texas. She brings expertise in strategic planning, project development, and urban design, complemented by a background in public policy and data analytics. In recent years, she’s served as Program Manager at the San Antonio River Authority where she oversaw the Bexar County Creeks & Trails Program and the Westside Creeks Ecosystem Restoration Program, a $250 million effort to plan, design and implement trail and ecosystem restoration projects across the region. Prior to that, she lead the City of Austin’s Complete Communities Program where she oversaw urban design, green infrastructure, placemaking and public art for $482 million in bond funded multimodal streetscape projects. Today, Kathleen is a Senior Associate at TBG Partners, where she leverages her leadership experience, strong regional relationships, and reputation for moving the needle on complex public programs to support civic sector strategy, business development and create people-centered places.
